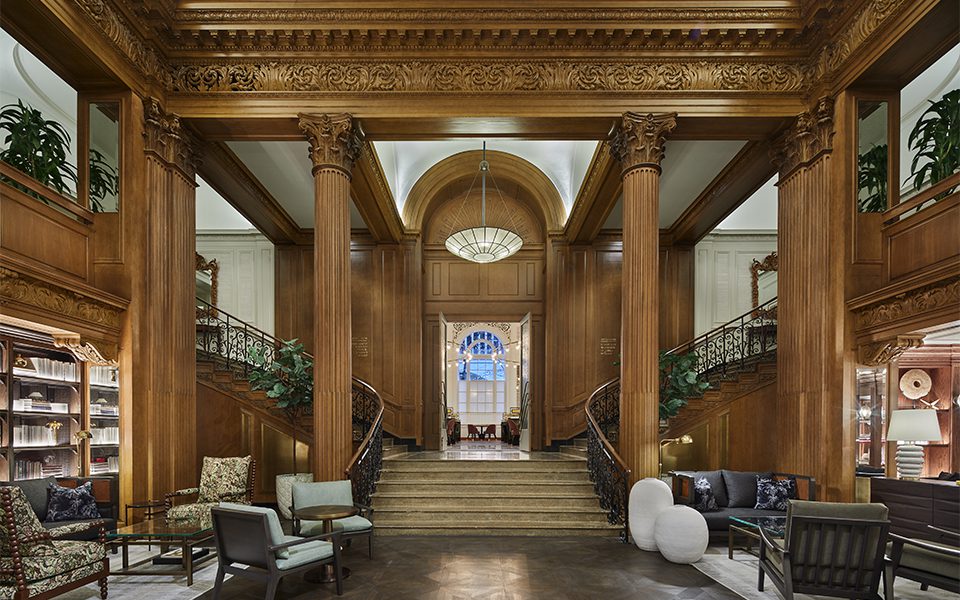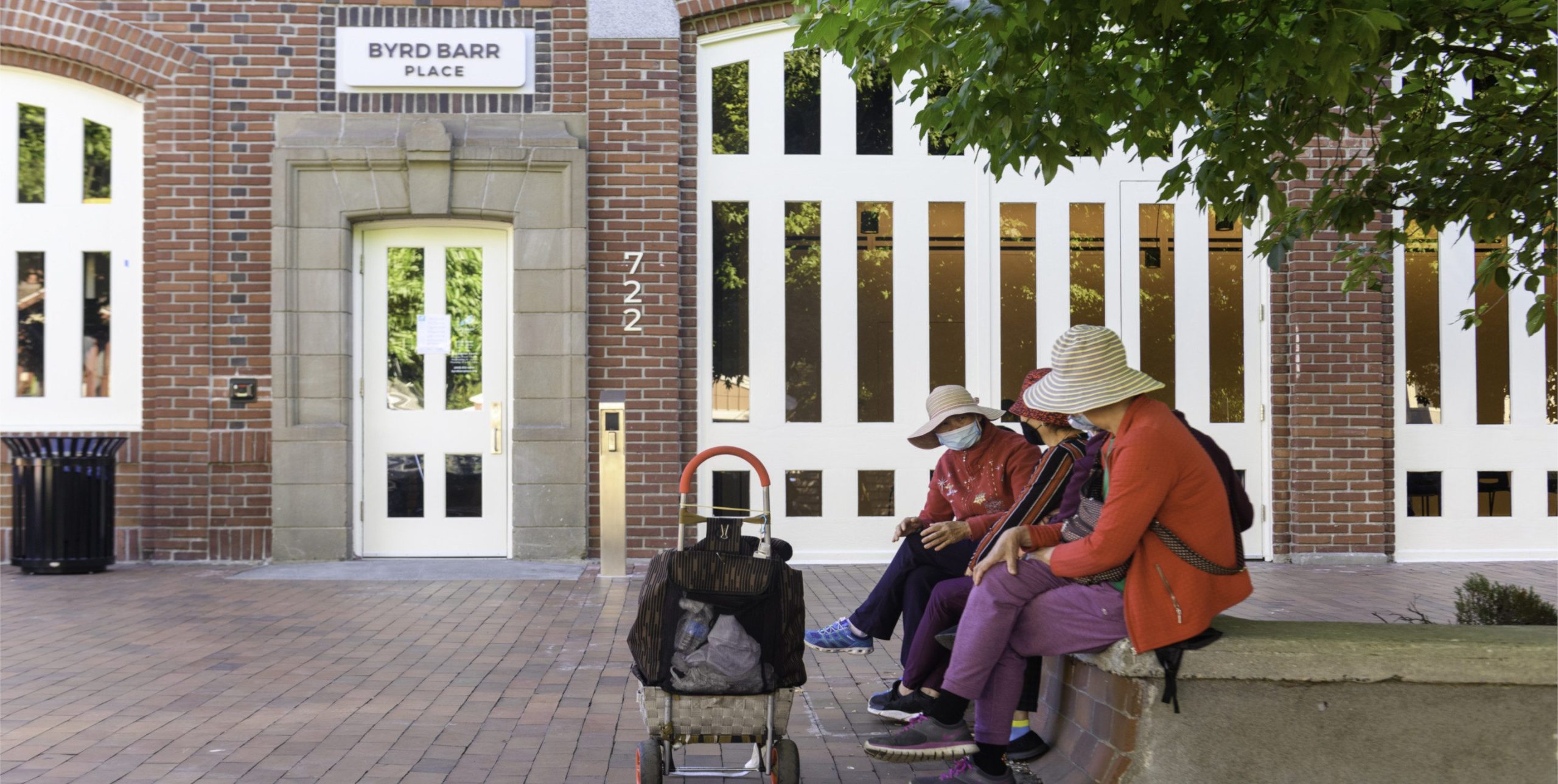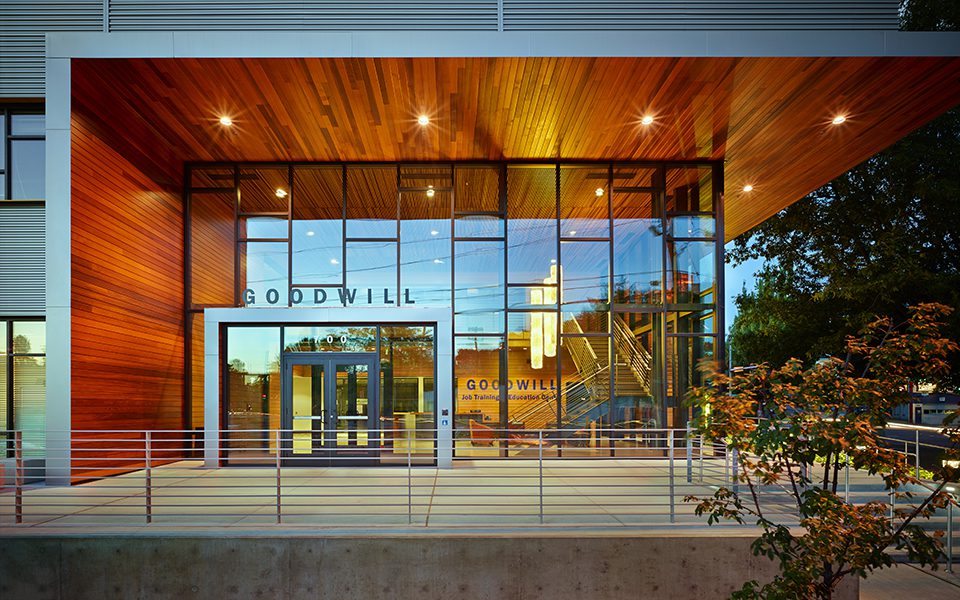
This adaptive re-use of the former Oregon & Washington Railway Warehouse located across from T-Mobile Park in Seattle’s SoDo neighborhood elevates the natural beauty of a structure from our city’s past and transformed a dusty warehouse into a lively restaurant, Hatback Bar & Grille.
Originally built around 1914, this two-story heavy timber framed building with unreinforced masonry exterior walls served as a warehouse along the railroads running through the downtown Seattle waterfront. Over the course of its lifetime, the building had experienced several renovations that altered its character, but through collaborative efforts with the design team, Lund Opsahl was able to sustainably repurpose most of the existing wood structure and materials within the space along with many of the original connections.
Subject to the requirements of the Seattle Existing Building Code, the structural retrofit design for the old warehouse included a complete lateral system upgrade incorporating new braced frames, diaphragm sheathing, wall strongbacks, floor-to-wall-ties, parapet braces, and supporting foundations. Architectural plans incorporated new entry vestibules and large new glazed openings in the exterior walls, while dooming many of the existing interior columns to be replaced with long-span double glu-lam girders.
To combat liquifiable soils while minimizing material use and containing foundation work within the existing building footprint, Lund Opsahl implemented an innovative deep foundation solution. This “shear ring”, an inset ring-shaped series of interconnected concrete pile caps set roughly 20ft back from the inside face of the exterior URM walls, allowed battered helical piles to be driven nearly 80ft into the soil below without extending beyond the exterior walls of the structure. Along the interior face of the perimeter walls, new concrete grade beams and helical piles were installed to support new gravity reactions and braced frame overturning reactions. Lateral forces transfer from the outer frames to the inner ring via a concrete structural slab. This elegant decoupled system allowed for new braced frames to be located along the exterior walls of the structure while fully containing all foundation work to the interior of the building.
As with many renovations of older buildings, the lack of existing plans and the discovery of many unusual conditions allowed Lund Opsahl to continue to play an active role during construction. By participating in weekly site walks and meetings and understanding the needs of the client and contractor, we were able to maintain a collaborative relationship with the construction team that allowed the project to move forward without delay.
The renovation and reimagining of the 1201 building expresses its history, ensures its future as a central part of the SODO business community, and makes it part of game day traditions for guests and partners of the Seattle Mariners.


