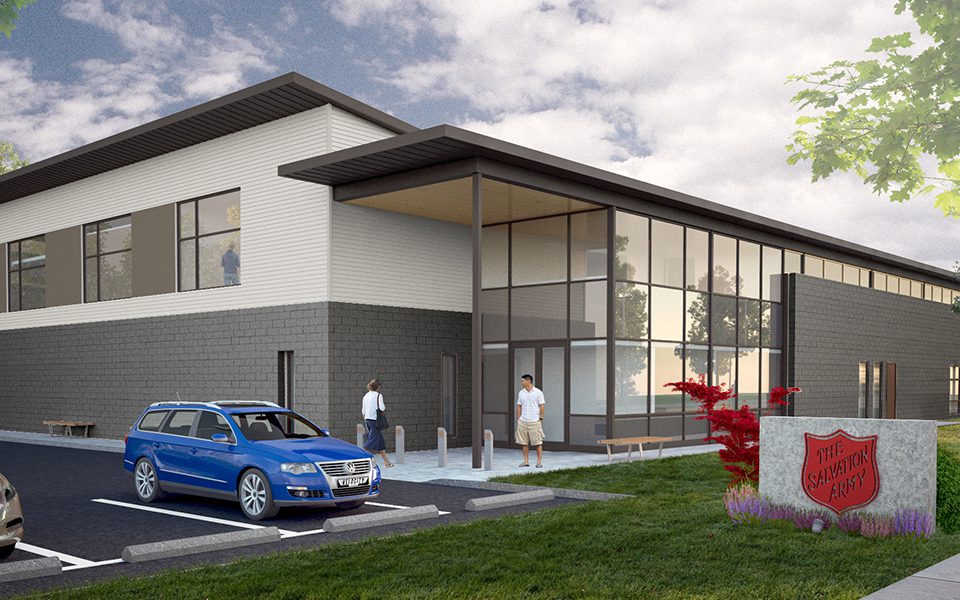




The new PAWS campus in Snohomish County has undergone significant changes during design over multiple iterations, with the final design a 1-story steel and concrete animal hospital surrounded by specialized enclosures. Lund Opsahl’s close partnership with Jones and Jones made it possible for us to respond to changing design directives quickly and allowed the plans to develop efficiently. Through active collaboration with Trico Construction, we developed multiple concrete pouring processes and foundation systems that maximized flexibility and cost-effectiveness. Designed with growth in mind, this main campus facility will provide the organization with a space they can continue to expand along with their treatment capacity for sick and injured wildlife in the Pacific Northwest.
Renderings Courtesy of Jones and Jones, Landscape Architects, and Studio 216
Lynnwood-based PAWS opening state’s largest wildlife center in Snohomish – Lynnwood Times


