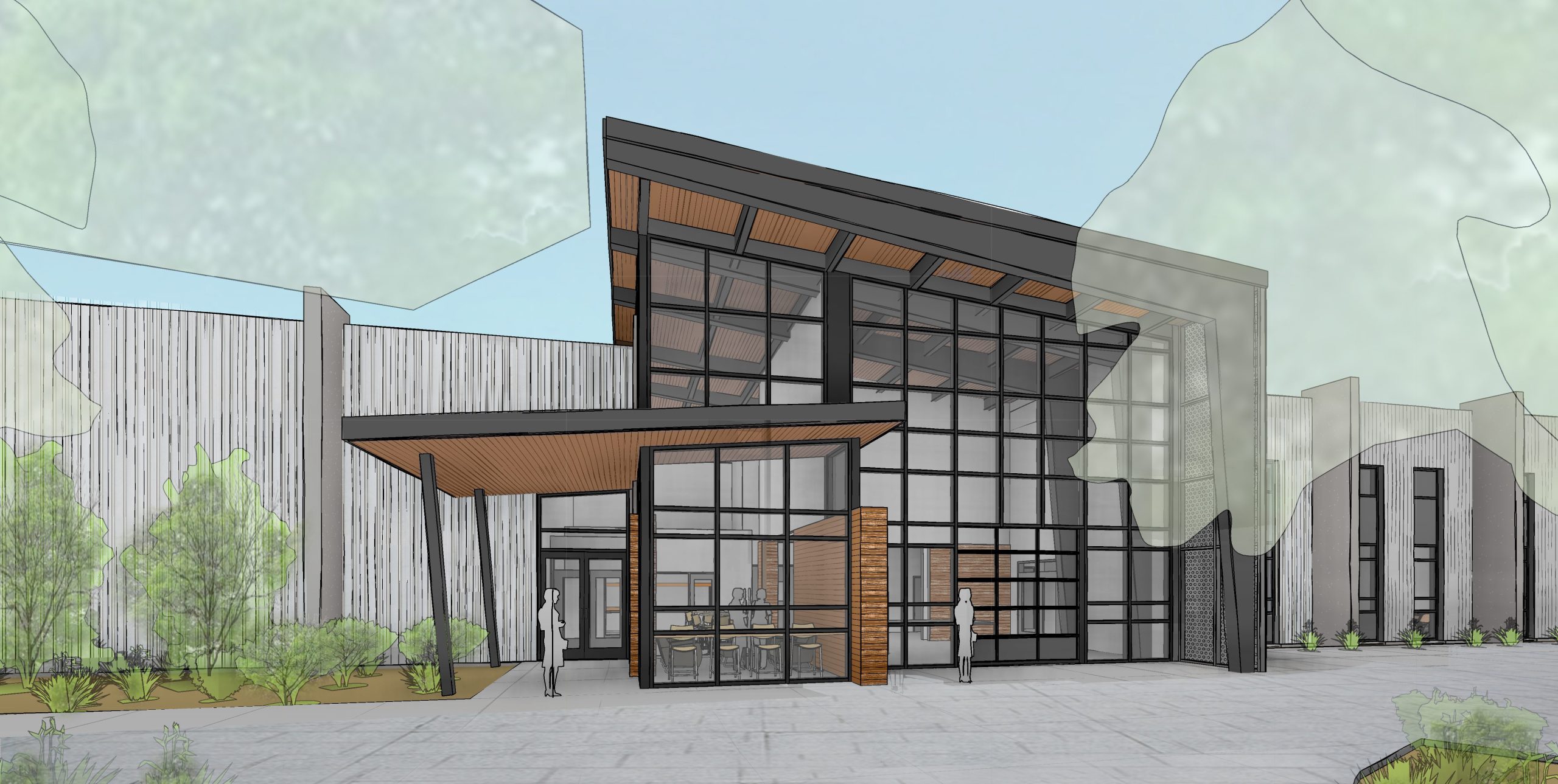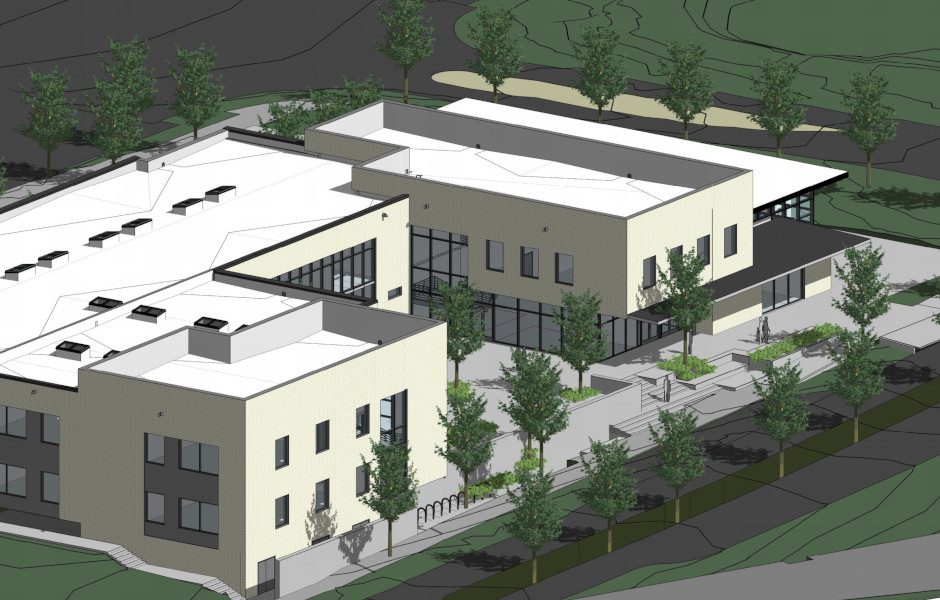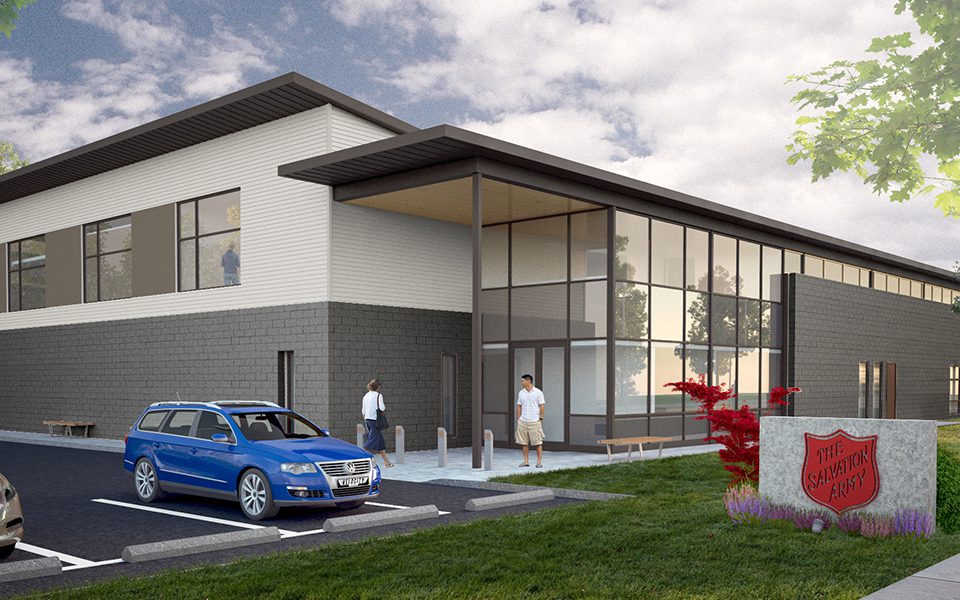


Part of vocational training at Olympic College, the Shops currently house three primary workforce development programs: Welding Technology, Technical Design, and Precision Machining. The existing structure was built in 1967 and, while it is, strictly speaking, functional, the building lacks disability access in some areas and has safety and instructional deficiencies. Lund Opsahl provided structural support for the renovation addressing these issues, adding an elevator to the mezzanine and bringing existing labs and instructional spaces up to code, and for a 3,500 square foot addition that will bring the Composites shop from its current location off campus to the appropriate location for it. This renovation provides synergy between complementary programs and an environment that promotes learning and innovation in students and instructors alike.


