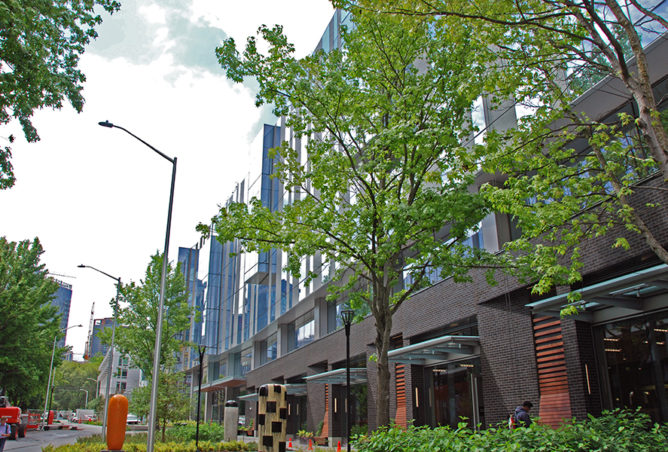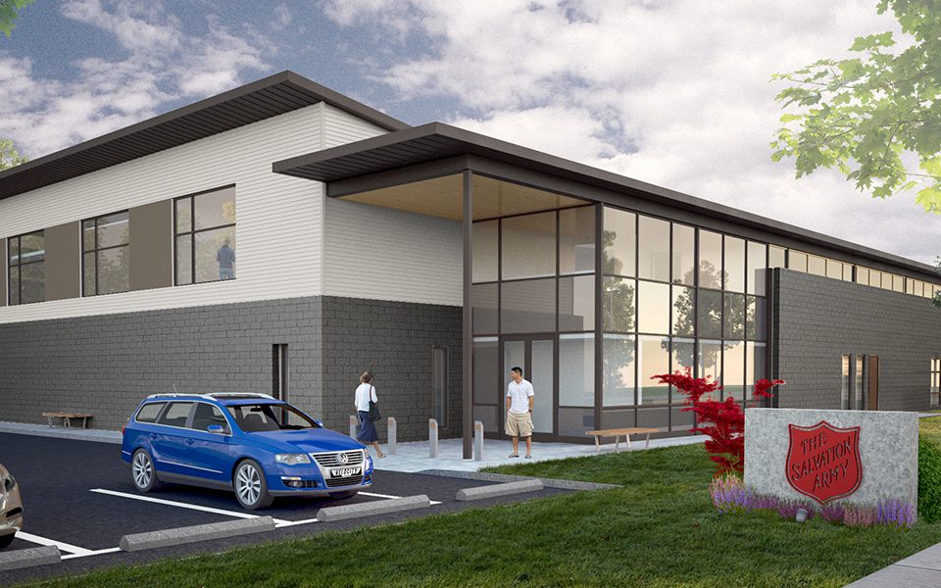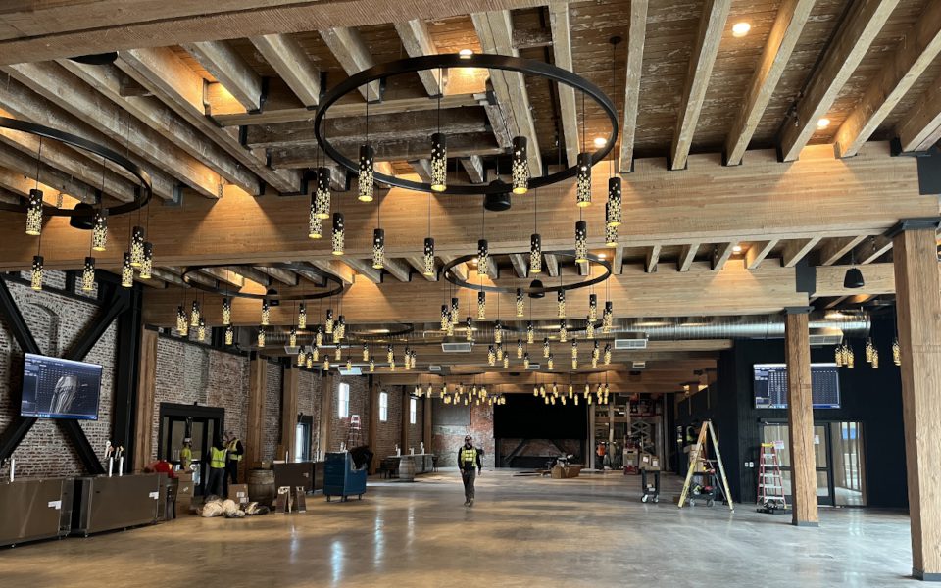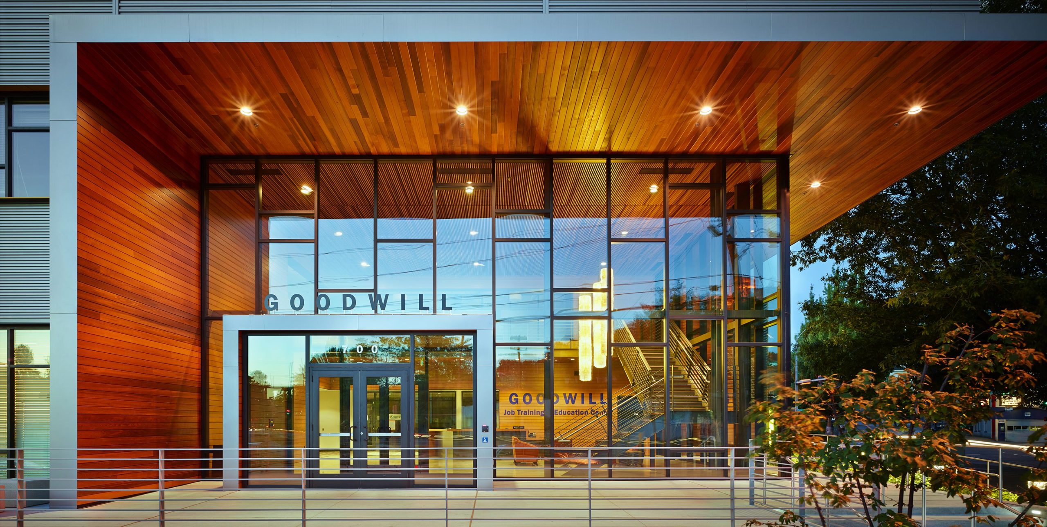
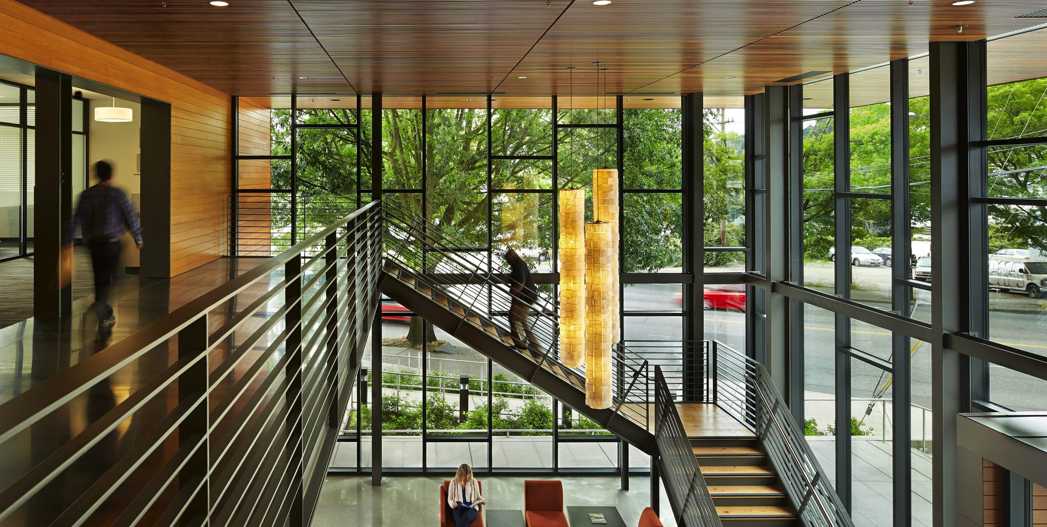
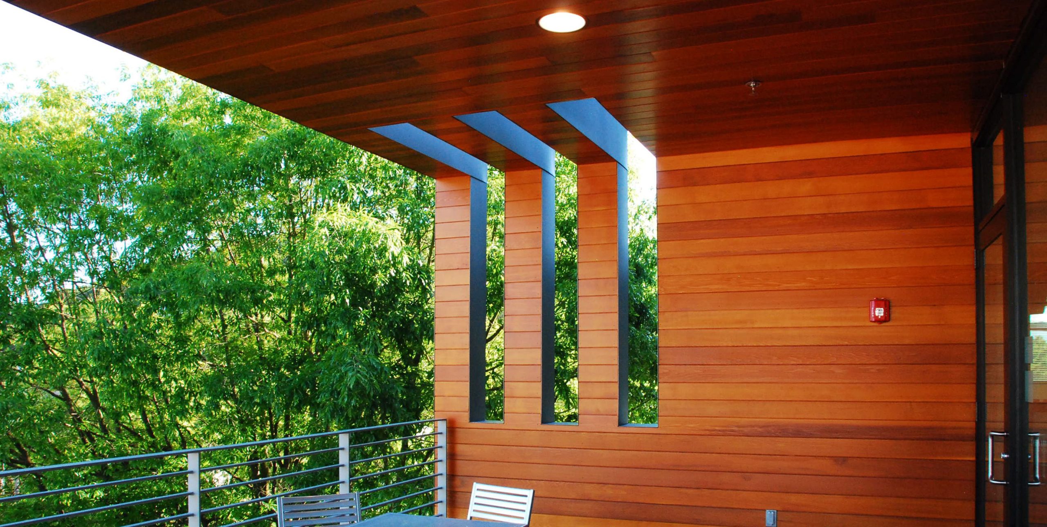
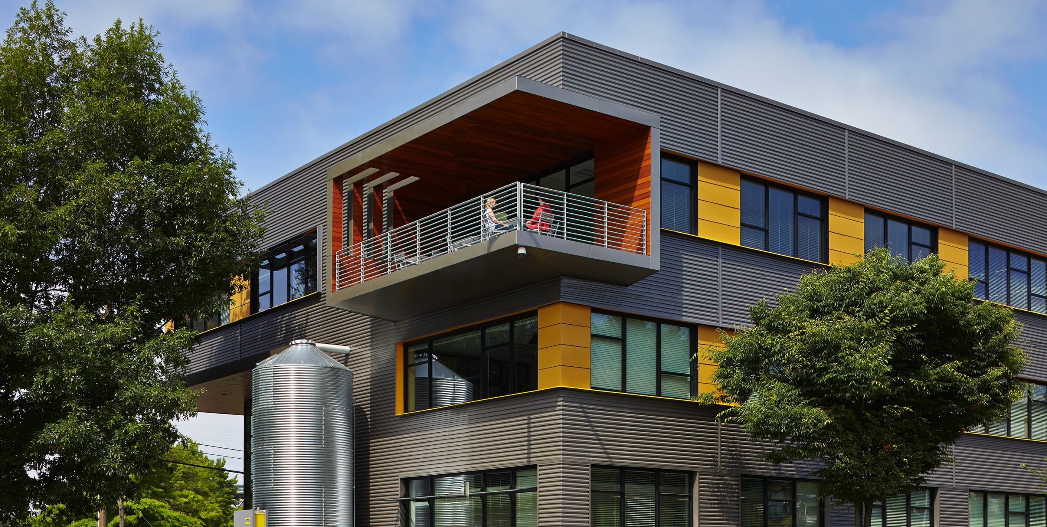
The headquarters building located on the prime corner of Dearborn and Rainer Avenue provides two levels of offices and event spaces and an entire floor of classrooms/computer rooms for job training and education. Structural system is steel framing with special concentric steel braced frames and tilt-up concrete shear walls. Unique to the design is a two-story shoring system that provided for the construction shoring and became the permanent foundations for the structure.
Sustainable features include a building footprint designed to maximize natural sunlight, LED lighting, HVAC system with automatic controls, low-flow water fixtures, cisterns utilizing recycled rainwater, permeable driveway to reduce runoff, use of 75 percent reduction of construction waste, recycled building materials, and repurposed materials from reclaimed wood.
